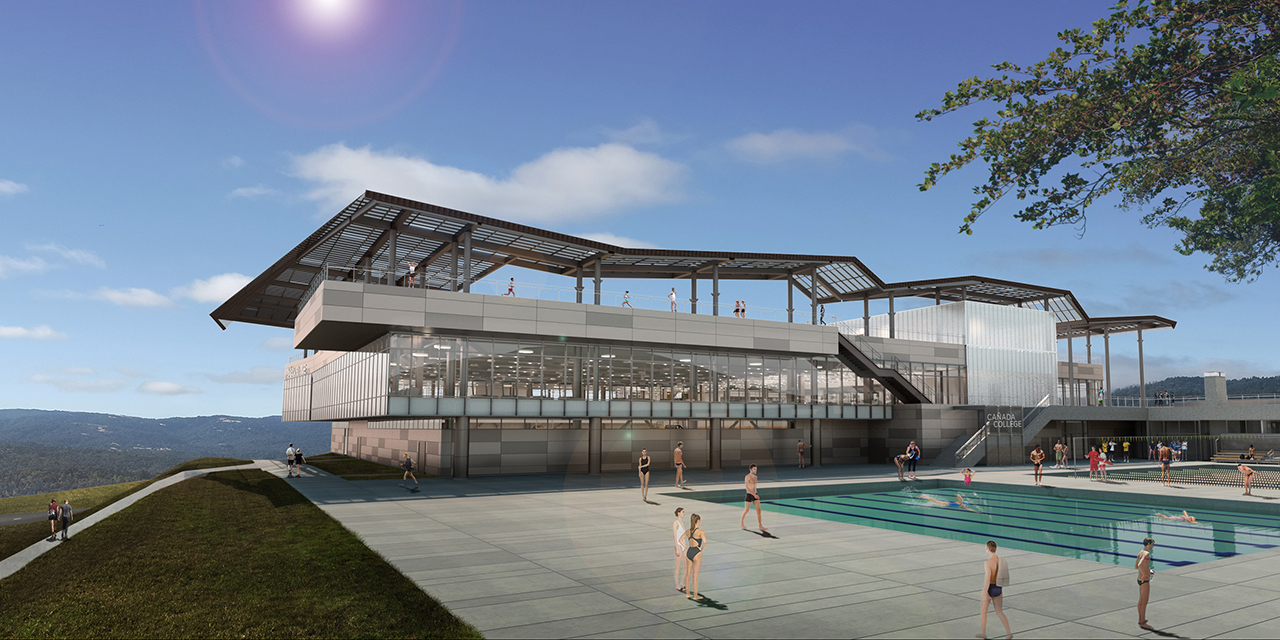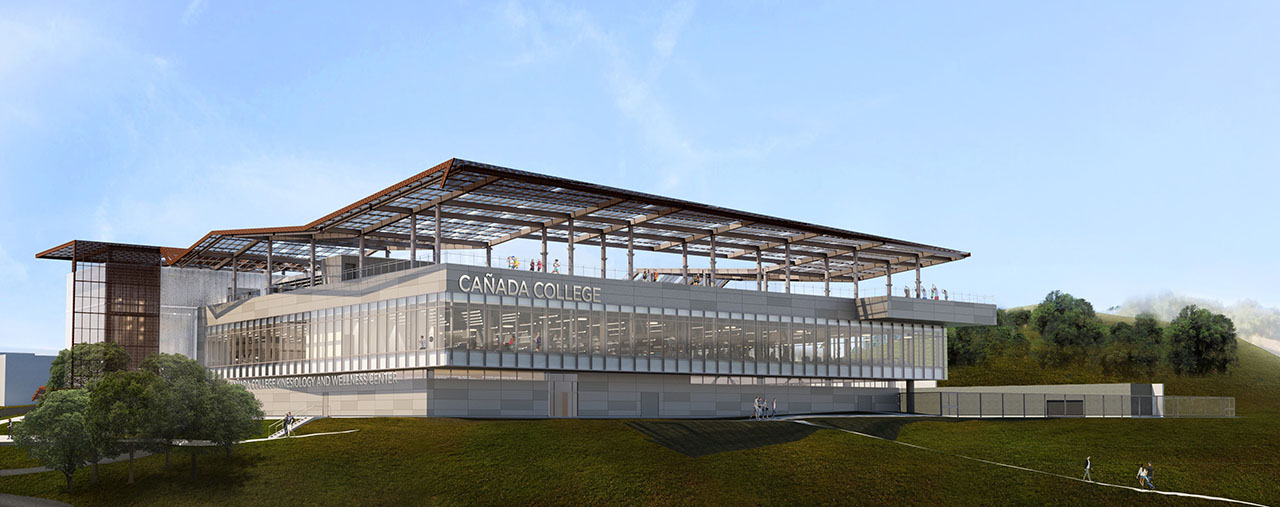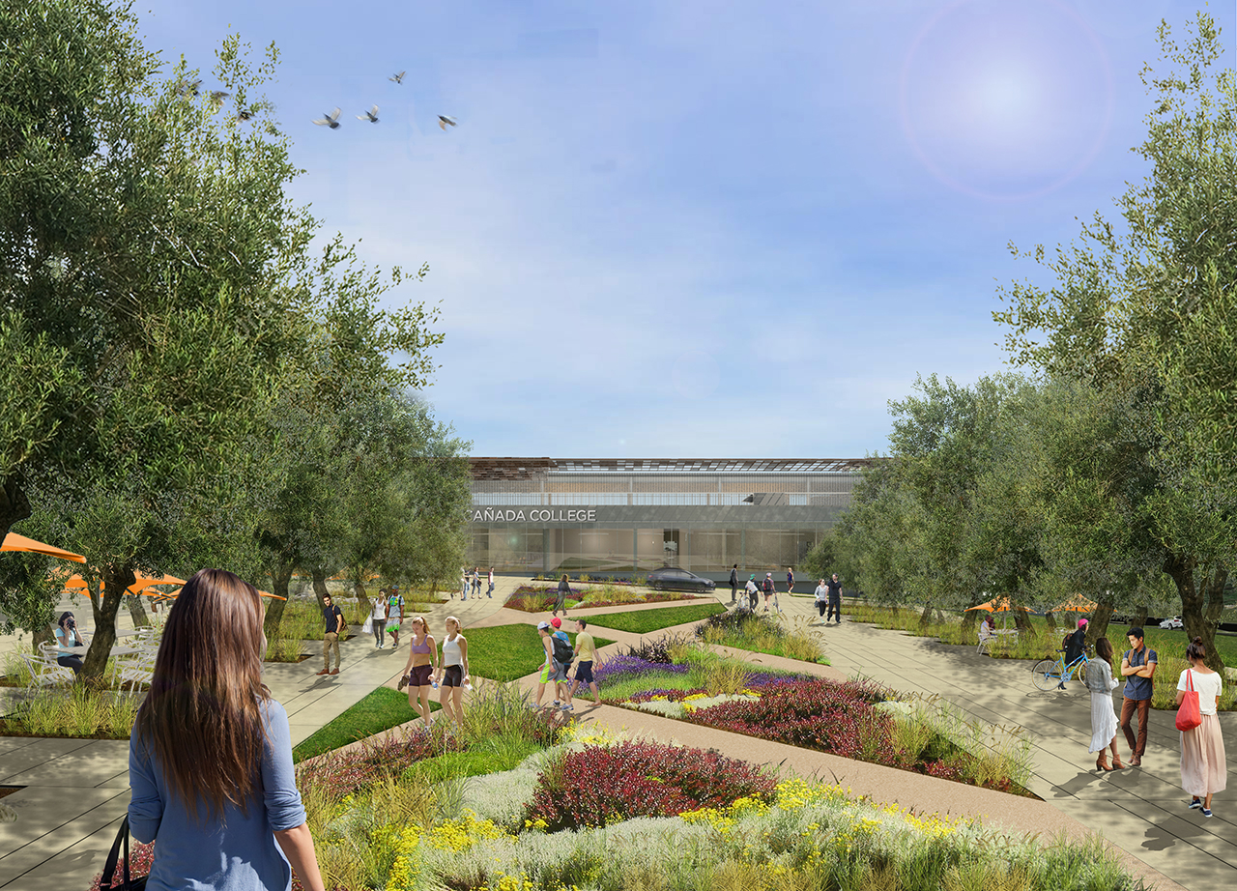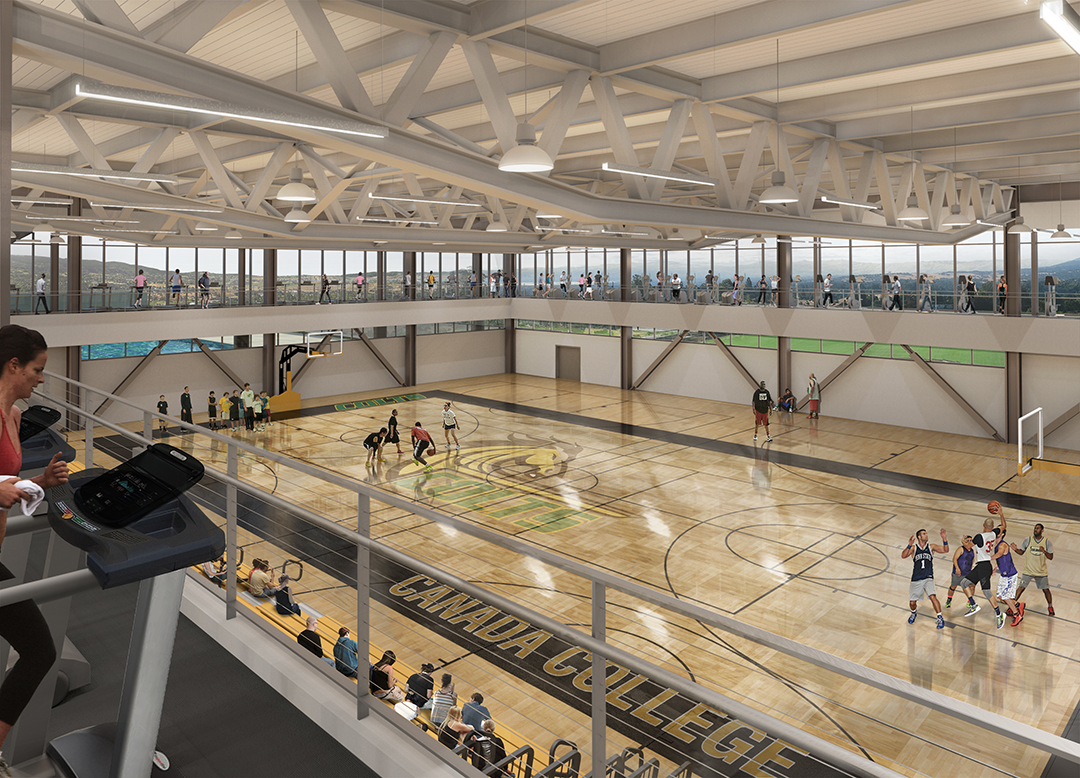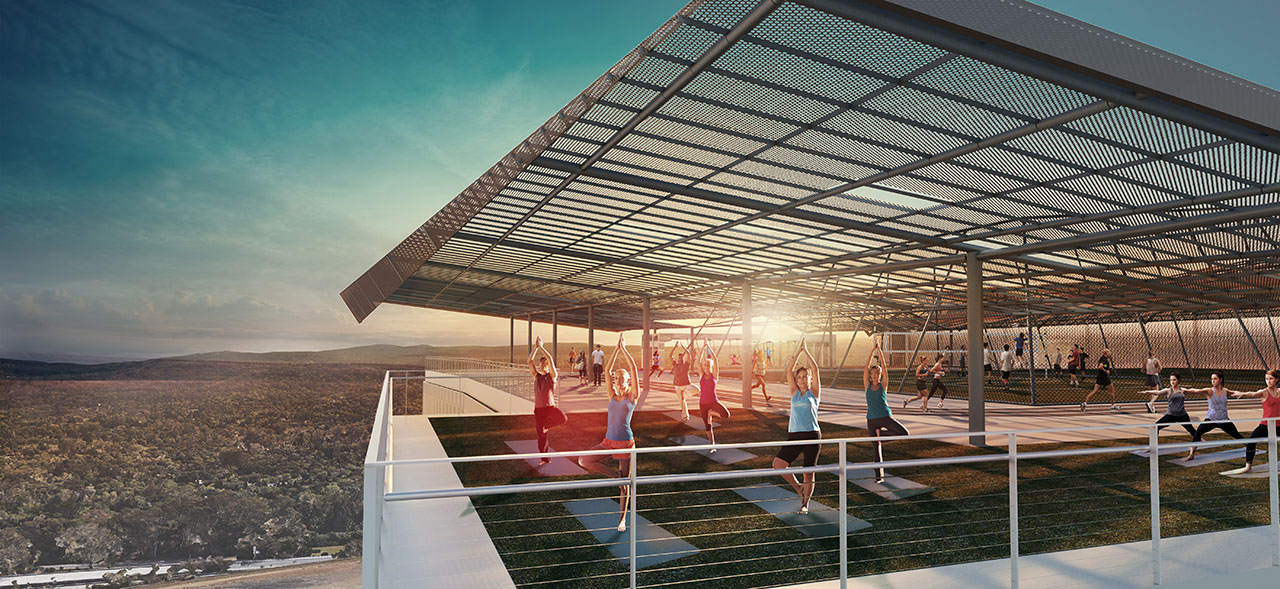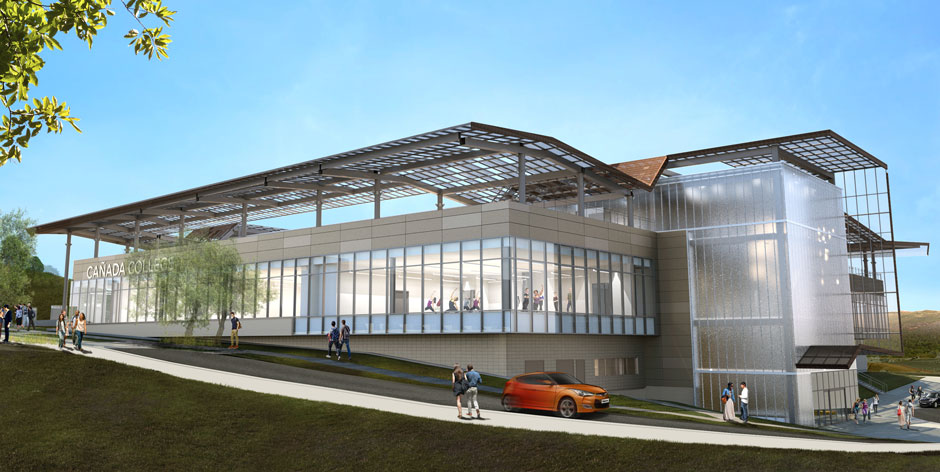Cañada College B1 Kinesiology and Wellness
Project Timeline
Groundbreaking: December 2017
Demolition: November 2017
Topping Out: November 2019
Opening: January 2022
*Timeline is subject to change
Minutes & Resources
Additional Resources
- Conceptual Design Presentation 9/29/14
- Homeless Students Showers Legislation 9/21/16
- Faculty/Staff Update Presentation 10/12/16
- Build Team Minutes 11/14/16
- Build Team Minutes 11/19/16
- Academic Lockers 12/19/16
- Build Team Minutes 12/23/16
- Building Team Minutes 6/11/18
- Construction Notice: Lot 4 Work Update – 6/19/19
- KAD Meeting Minutes 9/30/19
- Lactation Legislation 10/10/19
Home to the Cañada College Athletics, Kinesiology and Dance Department, construction of the new Kinesiology and Wellness Building, will host a two story structure with rooftop activities to house both academic and community enterprise facilities. This will include classrooms for wellness instruction, an extensive area for fitness equipment, a competition gymnasium, locker and shower facilities, and offices. Included in the enhancements is an instructional aquatics pool and a competition pool, complete with spectator areas and auxiliary buildings for associated support facilities and equipment.
This new Kinesiology and Wellness Building will provide 25,685 square footage of academic space for a modern, architecturally dramatic, fully accessible facility for faculty and students and 11,379 square footage for the local community. Its central location on campus will make it one of the first structures that visitors to the College experience and will serve as a memorable attraction to the campus community.
New instructional and competition swimming pools will be a welcoming addition to the facility and is aimed to host swim classes and meets. Building One will be the new home to the Cañada College Athletics, Kinesiology and Dance Department (KAD) and is designed to support and assist in the growth of their academic programs. The former building that was demolished in 2017, was 32,000 square feet. KAD will soon be housed in the new building which will be 105,000 square feet. The classrooms will provide state-of-the-art settings for dance, Pilates, indoor cycling and other fitness and wellness activities.
The competition gym, furnished with retractable bleachers, will provide for volleyball and basketball classes as well as intercollegiate athletic events. In addition, the facility will provide for a community enterprise fitness facility, so the community can have access to the pools, classrooms and an extensive array of fitness and strength equipment.
The South Plaza area between Buildings 2 and 3 will be re-developed to create a visual and inviting space that will be an extension of the new Kinesiology and Wellness Building.

